St. Michael's Golden-Domed Monastery
| St. Michael's Golden-Domed Monastery Михайлівський золотоверхий монастир |
|
|---|---|
The reconstructed St. Michael's Golden-Domed Cathedral |
|
| Basic information | |
| Location | Kiev, Ukraine |
| Affiliation | Eastern Orthodox Church |
| District | Ukrainian Orthodox Church of the Kiev Patriarchate |
| Website | www.archangel.kiev.ua |
| Architectural description | |
| Architect(s) | Ivan Hryhorovych-Barskyi and others |
| Architectural type | Monastery |
| Architectural style | Ukrainian Baroque |
| Direction of facade | East |
| Completed | 1999 |
St. Michael's Golden-Domed Monastery (Ukrainian: Михайлівський золотоверхий монастир; translit.: Mykhaylivs’kyi zolotoverkhyi monastyr; Russian: Михайловский златоверхий монастырь; translit.: Mikhaylovsky zlatoverkhy monastyr) is a functioning monastery in Kiev, Ukraine. The monastery is located on the Western side of the Dnieper River on the edge of a bluff northeast of the St. Sophia Cathedral. The site is located in the historic and administrative Uppertown and overlooks the city's historical commercial and merchant quarter, the Podil neighbourhood.
Originally built in the Middle Ages by Sviatopolk II Iziaslavych,[1][2] the monastery comprises the Cathedral itself (Mykhaylivs’kyi zolotoverkhyi sobor), the refectory of St. John the Divine, built in 1713, the Economic Gates (Ekonomichna vrata), constructed in 1760 and the monastery's bell tower, which was added circa 1716–1719. The exterior of the structure was rebuilt in the Ukrainian Baroque style in the 18th century while the interior remained in its original Byzantine style.[3] The cathedral was demolished by the Soviet authorities in the 1930s, but was recently reconstructed after Ukraine gained its independence.
Contents |
History
11th to 19th centuries
Some scholars do not believe that Prince Iziaslav Yaroslavych, whose Christian name was Demetrius, first built the Saint Demetrius's Monastery and Church in the Uppertown of Kiev near Saint Sophia Cathedral in the 1050s.[1][2] Half a century later, his son, Sviatopolk II Iziaslavych, is recorded as commissioning a monastery church (1108–1113) dedicated to his own patron saint, Michael the Archangel. One reason for building the church may have been Svyatopolk's recent victory over the nomadic Polovtsians, as Michael the Archangel was considered a patron of warriors and victories.
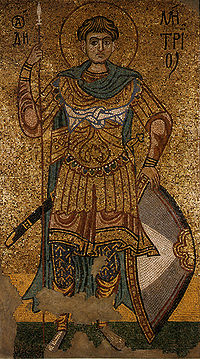
The monastery was regarded as a family cloister of Svyatopolk's family; it was there that members of Svyatopolk's family were buried. (This is in contrast to the Vydubychi Monastery patronized by his rival, Vladimir Monomakh). The cathedral domes were probably the first in Kievan Rus to be gilded,[4] a practice that became regular with the passage of time and acquired for the monastery the nickname of "golden-domed" or "golden-roofed", depending on the translation.
During the Mongol invasion in 1240, the monastery is believed to have been damaged seriously. The Mongols damaged the cathedral and removed its gold-plated domes.[5] The cloister subsequently fell into disrepair and there is no documentation of it for the following two and a half centuries. By 1496, the monastery had been revived and its name was changed from St. Demetrius' Monastery to St. Michael's after the cathedral church built by Sviatopolk II.[6] After numerous restorations and enlargements during the sixteenth century, it gradually became one of the most popular and wealthiest monasteries in Ukraine.[2][4] In 1620, Iov Boretsky made it the residence of the renewed Orthodox metropolitan of Kiev, and in 1633, Isaya Kopynsky was named a supervisor of the monastery.[7]
The monastery enjoyed the patronage of hetmans and other benefactors throughout the years. The chief magnet for pilgrims were the relics of Saint Barbara, alleged to have been brought to Kiev from Constantinople in 1108 by Sviatopolk II Iziaslavych's wife and kept in a silver reliquary donated by Hetman Ivan Mazepa.[8][9] Although most of the monastery grounds were secularized in the late eighteenth century, as many as 240 monks resided there in the nineteenth and twentieth centuries. The monastery served as the residence of the bishop of Chernigov after 1800. A precentor's school was located on the monastery grounds; many prominent composers, such as Kyrylo Stetsenko and Yakiv Yatsynevych, either studied or taught at the school.
In 1870, about 100,000 pilgrims paid tribute to St. Barbara at St. Michael's Monastery.[9] Before the Russian Revolution in 1917, rings manufactured and blessed at St. Michael's Monastery, known as St. Barbara's rings, were very popular among the citizens of Kiev. They usually served as good luck charms and, according to popular beliefs, occasionally protected against witchcraft but were also effective against serious illnesses and sudden death.[9] These beliefs reference the facts that the Monastery was not affected by the plague epidemics in 1710 and 1770 and cholera epidemics of the nineteenth century.
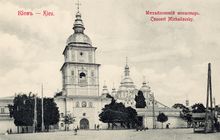
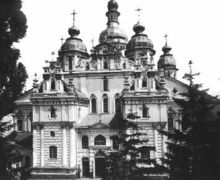
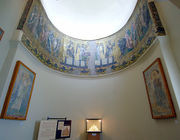
Demolition of the cathedral and belltower: 1934–1936
During the first half of the 1930s, various Soviet publications questioned the known historical facts regarding the age of the Cathedral. The publications stressed that the mediaeval building had undergone major reconstructions and that little of the original Byzantine-style cathedral was preserved. This wave of questioning led to the demolition of the monastery and its replacement with a new administrative centre for the Ukrainian SSR (previously-the city of Kharkiv). Before its demolition (June 8–July 9, 1934), the structure was carefully studied by T.M. Movchanivskyi and K. Honcharev from the recently purged and re-organized Institute of Material Culture of the Ukrainian Academy of Sciences.[10] On the basis of their survey, the cathedral was declared to belong primarily to the Ukrainian Baroque style, rather than to the twelfth century as was previously thought, and thus did not merit preservation due to its lack of historical and artistic value. This conclusion backed up the Soviet authorities' plans to demolish the entire monastery. Local historians, archaeologists, and architects agreed to the monastery's demolition, although reluctantly. Only one professor, Mykola Makarenko, refused to sign the demolition act; he later died in a Soviet prison.[1][11]
On June 26, 1934, work began on the removal of the twelfth century Byzantine mosaics. It was conducted by the Mosaic Section of the Leningrad Academy of Fine Arts. Specialists were forced to work in haste on account of the impending demolition and were thus unable to complete the entire project.[3] Despite the care and attention shown during the removal of the mosaics from the cathedral's walls, the relocated mosaics cannot be relied upon as being absolutely authentic.[12]
The remaining mosaics, covering an area of 45 square metres (485 sq ft), were partitioned between the State Hermitage Museum, the Tretyakov Gallery, and the State Russian Museum.[13] The other remaining mosaics were installed on the second floor of the St. Sophia Cathedral in Kiev, where they were not shown to tourists. Those items that remained in Kiev were seized by the Nazis during World War II and taken to Germany. After the war ended, they fell into American hands and were later returned to Moscow.
During the spring of 1935, the golden domes of the monastery were pulled down. The cathedral's silver royal gates, Mazepa's reliquary (weighing two poods of silver) and other valuables were sold abroad or simply destroyed.[12] Master Hryhoryi's five-tier iconostasis was removed (and later destroyed) from the cathedral as well. St. Barbara's relics were transferred to the Church of the Tithes and upon that church's demolition, to the St Volodymyr's Cathedral in 1961.
During the spring-summer period of 1936, the shell of the cathedral and belltower were blown up with dynamite. The monastery's Economic Gate (Ekonomichna Brama) and the monastic walls were also destroyed. After the demolition, a thorough search for valuables was carried out by the NKVD on the site.[12]
The only building completed on the former monastery grounds before World War II currently houses the Foreign Ministry of Ukraine. The construction of the second building ("the capital center"), planned to be built on the site where the Cathedral had once stood, was delayed in the spring of 1938, as the authorities were not satisfied with the submitted design. This building failed to materialise.
Some time after demolition, the site where the former cathedral used to be located was transformed into a sport complex, including tennis and volleyball courts. The Refectory (Trapezna) of St. John the Divine was used for changing rooms.
Preservation and reconstruction: 1963–2004
In August 1963, the preserved refectory of the demolished monastery without its Baroque cupola was designated a monument of architecture of the Ukrainian SSR. In 1973, the Kiev City Council established several "archaeological preservation zones" within the city; these included the territory surrounding the monastery. However, the vacant site of the demolished cathedral was excluded from the proposed Historic-Archaeological Park-Museum, The Ancient Kiev, developed by architect A. M. Miletskyi and consultants M. V. Kholostenko and P. P. Tolochko.
During the 1970s, Ukrainian architects I. Melnyk, A. Zayika, V. Korol, and engineer A. Kolyakov worked out a plan of reconstruction of the St. Michael's Monastery. However, these plans were only considered after the fall of the Soviet Union in 1991.[14]
After Ukraine regained independence in 1991, the demolition of the monastery was deemed a crime and voices started to be heard calling for the monastery's full-scale reconstruction as an important part of the cultural heritage of the Ukrainian people. These plans were approved and carried out in 1997–1998, whereupon the cathedral and belltower were transferred to the Ukrainian Orthodox Church — Kiev Patriarchate. Yuriy Ivakin, the chief archaeologist for the site, said that more than 260 valuable ancient artifacts were recovered during excavations of the site before reconstruction. In addition, a portion of the ancient cathedral, still intact, was uncovered; this today makes up a part of the current cathedral's crypt.[15]
With support of the Kiev city authorities, architect-restorer Y. Lositskiy and others restored the western part of the stone walls. The belltower was restored next and became an observation platform. Instead of the original chiming clock, a new electronic one with hands and a set of chimes (a total of 40[16]) was installed from which today the melodies of famous Ukrainian composers can be heard.[17] The Cathedral was reconstructed last and decorated with a set of wooden baroque icons, copies of former mosaics and frescoes, and new works of art by Ukrainian artists.[1]
The newly rebuilt St. Michael's Golden-Domed Cathedral was officially opened on May 30, 1999. However, interior decorations, mosaics, and frescoes were not completed until May 28, 2000. The side chapels were consecrated to SS. Barbara and Catherine in 2001. During the following four years, 18 out of 29 mosaics and other objets d'art from the original cathedral were returned from Moscow after years of tedious discussion between Ukrainian and Russian authorities.[2] However, by the end of 2006, the remaining frescoes of the monastery are going to be transferred from the Hermitage Museum in Saint Petersburg to Kiev.[18] They are placed in a special preserve that is owned by the municipality rather than the church body.
Historic pictures of the monastery
 The original Economic Gates. |
The original iconostasis of the cathedral. |
Interior of the cathedral prior to demolition. |
_in_ruins.jpg) View of the cathedral in ruins. |
Architecture
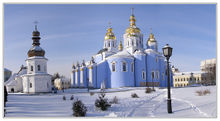
The religious architecture of St. Michael's Golden-Domed Monastery incorporates elements that have evolved from styles prevalent during Byzantine and Baroque periods. The St. Michael's Golden-Domed Cathedral or Mykhaylivskyi Zolotoverhyi Sobor (Ukrainian: Михайлівський Золотоверхий Cобор) is the monastery's main church, built in 1108–1113 at the behest of Sviatopolk II Iziaslavych. The cathedral was the largest of three churches of St. Demetrius Monastery.
The ancient cathedral was modeled on the Assumption Cathedral of the Kiev Monastery of the Caves. It used the Greek cross plan prevalent during the time of the Kievan Rus, six pillars, and three apses. A miniature church, likely a baptistery, adjoined the cathedral from the south. There was also a tower with a staircase leading to the choir loft; it was incorporated into the northern part of the narthex rather than protruding from the main block as was common at the time. It is likely that the cathedral had a single dome, although two smaller domes might have topped the tower and baptistery. The interior decoration was lavish as its high-quality shimmering mosaics, probably the finest in Kievan Rus, still testify.[19]
When the medieval churches of Kiev were rebuilt in the late seventeenth and early eighteenth centuries in the Ukrainian Baroque style, the cathedral was enlarged and renovated dramatically. By 1746, it had acquired a new baroque exterior, while maintaining its original Byzantine interior. Six domes were added to the original single dome, but the added pressure on the walls was counteracted by the construction of buttresses.[1] The remaining medieval walls, characterised by alternative layers of limestone and flat brick, were covered with stucco. Ivan Hryhorovych-Barskyi was responsible for window surrounds and stucco ornamentation.
Inside the church, an intricate five-tier icon screen funded by Hetman Pavlo Skoropadsky and executed by Hryhoryi Petriv from Chernigov was installed in 1718. During the eighteenth and nineteenth centuries, almost all of the original Byzantine mosaics and frescoes on the interior walls were painted over. Some restoration work on the mosaics and frescoes that remained unpainted was carried out towards the end of the nineteenth century. However, there were no major and serious investigations of the walls done, so it is possible that medieval frescoes or mosaics were preserved under the newer coats of plaster.
The refectory of the monastery (Trapezna) is a rectangular brick building which contains a dining hall for the brethren as well as several kitchens and pantries. The church of St. John the Divine adjoins it from the east. The outside is segmented by pilasters and displays window surrounds reminiscent of traditional Muscovite architecture. The refectory was erected in 1713 in place of the wooden one. Its interior was overhauled in 1827 and 1837 and restoration work was undertaken in 1976–1981. The monastery belltower was built in three tiers in 1716–1720, and is surmounted by a pear-shaped dome.
See also
- St. Panteleimon's Convent - originated as a branch of the Golden-Domed Monastery
Footnotes and references
- ↑ 1.0 1.1 1.2 1.3 1.4 Malikenaite, Ruta (2003). Touring Kyiv. Baltija Dryk. p. 147. ISBN 966-96041-3-3.
- ↑ 2.0 2.1 2.2 2.3 Pavlovsky, Viktor; A. Zhukovsky. "Saint Michael's Golden-Domed Monastery". Encyclopedia of Ukraine. http://www.encyclopediaofukraine.com/display.asp?AddButton=pages\S\A\SaintMichaelsGolden6DomedMonastery.htm. Retrieved 2006-08-18.
- ↑ 3.0 3.1 Hewryk, Titus D. (1982). The Lost Architecture of Kiev. New York: The Ukrainian Museum. p. 15. ASIN: B0006E9KPQ. (Out of print)
- ↑ 4.0 4.1 "Zlatoverkhy Mikhailovsky monastyr" (in Russian). Brockhaus and Efron Encyclopedic Dictionary. http://gatchina3000.ru/brockhaus-and-efron-encyclopedic-dictionary/042/42113.htm. Retrieved 2007-10-26.
- ↑ Chobit, Dmytro (2005). Mykhailivskyi Zolotoverkhyi Monastyr. Prosvita. p. 147. ISBN 966-7544-24-9.
- ↑ Historians are not certain which church survived the Tatar invasion, Saint Demetrius's or Saint Michael's.
- ↑ Both Iov Boretsky and Isaya Kopynsky were buried within the monastery.
- ↑ Chervonozhka, Valentyna (September 2–8, 2006). "Cathedral of outstanding deeds" (in Russian/Ukrainian). Zerkalo Nedeli. http://www.zerkalo-nedeli.com/nn/show/612/54340/. Retrieved 2006-09-17.
- ↑ 9.0 9.1 9.2 Starting from the late seventeenth century a song honoring St. Barbara was sung in the cathedral of the monastery on each Tuesday just before the liturgy. See: Makarov, A.N. (2002). Little Encyclopedia of Kiev’s Antiquities. Kiev: Dovira. p. 558. ISBN 966-507-128-9.
- ↑ The Institute of Material Culture was known as the Institute of Archeology until 1933.
- ↑ There is a memorial plate dedicated to him, hanging on the monastery's walls.
- ↑ 12.0 12.1 12.2 Hewryk, p. 16.
- ↑ "The Transfer to the Ukraine of Fragments of Frescoes from Kiev’s Mikhailovo-Zlatoverkh Monastery". The State Hermitage Museum. http://www.hermitagemuseum.org/html_En/11/2004/hm11_2_141.html. Retrieved 2006-08-06.
- ↑ Chobit, p. 24.
- ↑ Woronowycz, Roman (November 29, 1998). "Historic St. Michael's Golden-Domed Sobor is rebuilt". The Ukrainian Weekly. Kyiv Press Bureau. Archived from the original on April 27, 2006. http://web.archive.org/web/20060427214210/http://www.ukrweekly.com/Archive/1998/489803.shtml. Retrieved 2006-08-29.
- ↑ Chobit, p. 26.
- ↑ The bells chime every hour and play 23 different melodies. Chobit, p. 26
- ↑ "The frescoes of the Michael's Monastery are going to be returned to Ukraine" (in Russian). Korrespondent. http://www.korrespondent.net/main/172090/. Retrieved 2006-12-02.
- ↑ Pyotr Rapoport. Zodchestavo Drevnei Rusi. Leningrad: Nauka, 1986. (online)
External links
- Kyiv Michael's Golden-Domed Men's Monastery - official site (Ukrainian)
- The Monastery Of St. Michael Of The Golden Domes - The Lost Landmarks of Kyiv
- Sobory.ru - photos and description (Russian)
- Михайлівський Золотоверхий собор in Wiki-Encyclopedia Kyiv (Ukrainian)
- Saint Michael's Golden-Domed Monastery - article in the Encyclopedia of Ukraine
- Orthodoxcentral - information about the relics of Saint Barbara
- Google Maps - satellite image
|
|||||||||||||||||
